Cheers to a fresh new week guys! This is a big one for us with our little lady turning one tomorrow (TOMORROW!). Can’t wait to share more with you on that, but for now I’m excited to announce that for the next four Mondays, I’m partnering with four other amazing ladies to bring you the Pink Door Blog Hop! You know, because we all wish we had a pink door to welcome y’all right inside.
We’ll be sharing our homes with you, sharing inspiration and so much more. When Annie reached out to me with this idea, I jumped right on board. Y’all know one of my favorite things is decorating and I seriously love these fellow blogger’s style – All Things Big and Small, Home of Malones, Kids and Cabernet and Simply Clarke.
During our first week we’re giving a little tour of our homes. I desperately miss my traditional brick and slate Richmond home, but have enjoyed the task of making our little Northern Virginia rental our own.
When you first walk in our (burgundy, unfortunately not pink) door, you enter the living room which spans the width of the house. It’s also where Sully and her bff play all day since we do a nanny share. So it’s a mix of where we mostly hang out and baby toys. To see a sourcing guide for this room, go here.
(PS: See how I keep my white couches clean in this post)
Next is the dining room which might be my favorite room and is conveniently right next to the kitchen. I love this table my MIL re-did from Habitat for Humanity (isn’t she so talented?!) and the gallery wall and green sideboard are just so much fun. See where everything is from in the sourcing guide.
There are two bedrooms upstairs along with a full bath. The closets up here are tiny and our master includes a door to a full walk-up attic. While the rooms are also small, we were able to fit our king bed and make Sully’s nursery work perfectly (lots more details on the nursery coming soon to this blog hop!).
Downstairs is a fully finished basement with two bedrooms, a full bath and a living space we turned into Ryan’s man cave. More details on the man cave here.
One of the bedrooms downstairs is my office and dressing room. We also put a daybed with trundle in here for guests. It was so fun to have full reign with pinks and girly details, which you can see more of in this post.
The other room is the guest room and has come in handy a lot living so close to DC with so many visitors. To see the DIY on these Ikea hack side tables, go here.
There ya have it folks! Stay tuned for more and in the meantime don’t forget to hop over to these lady’s blogs, plus follow the hashtag #pinkdoorbloghop on Instagram to see more:
All photos via the lovely and talented Liz Fogarty (except for the one in the office with my printer, that I took for this post on the Southern C). You may think these photos look familiar, they wer taken for our feature on Southern Weddings :).
(PS: Coming soon to this little hop… win $100 to Design Darling!)
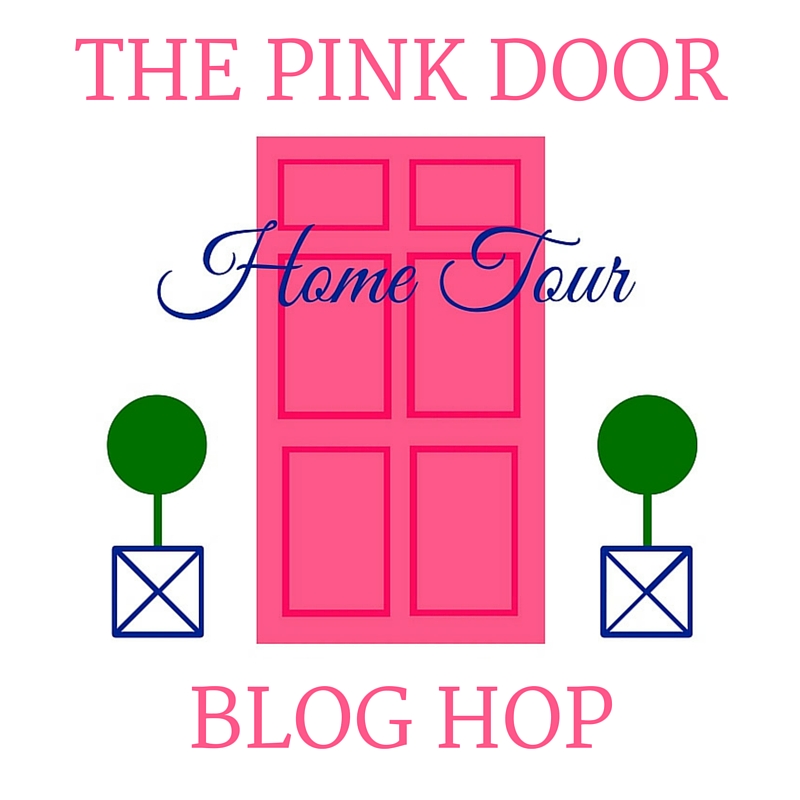
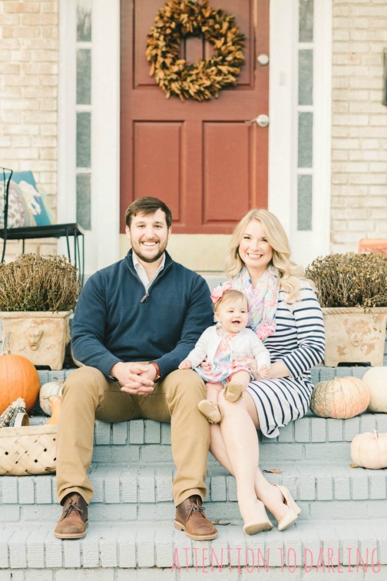
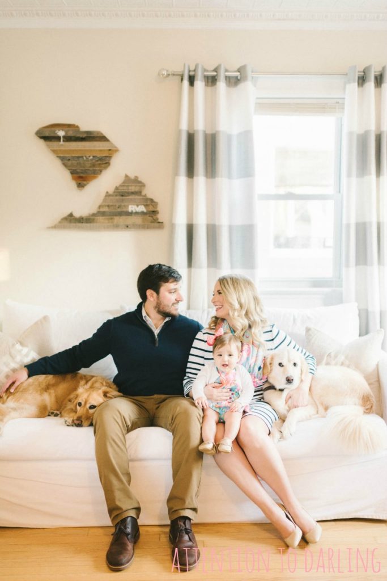
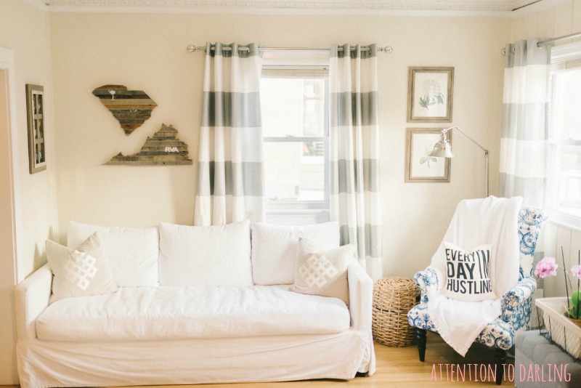
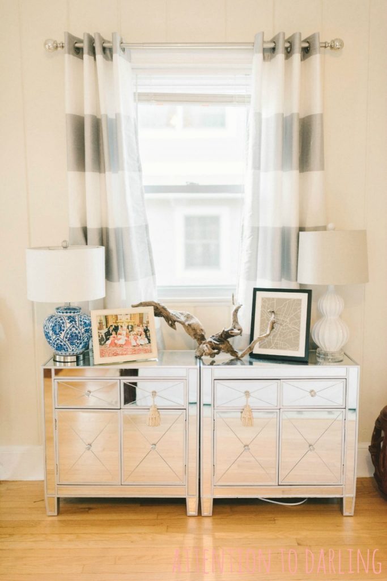
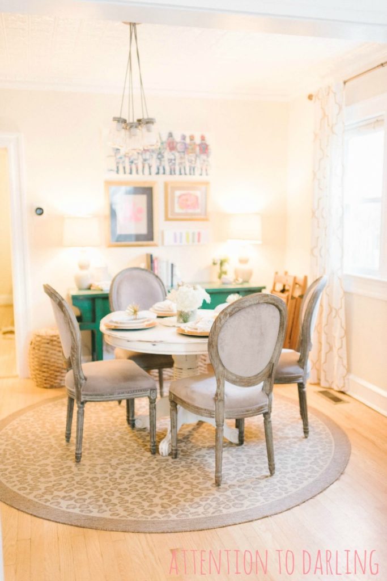
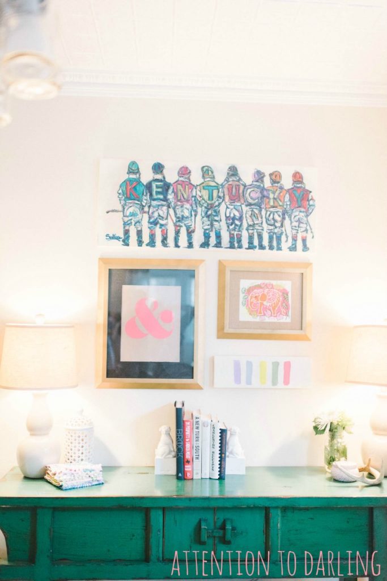
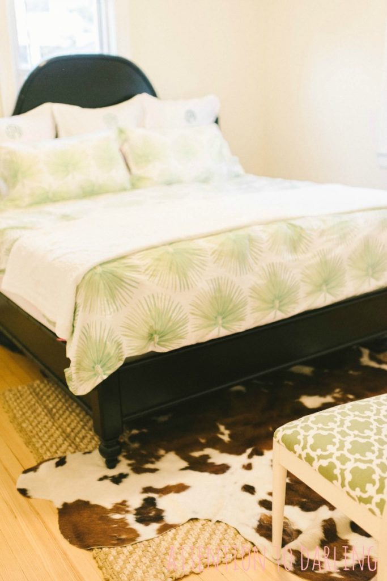
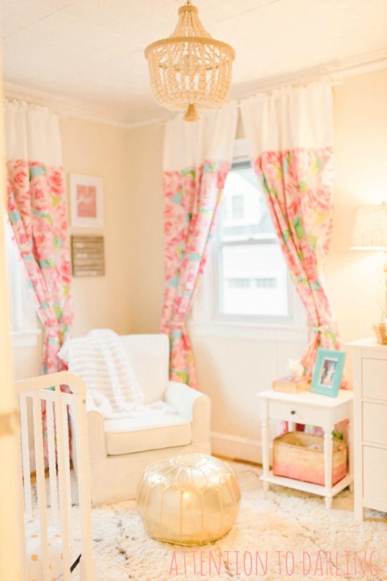
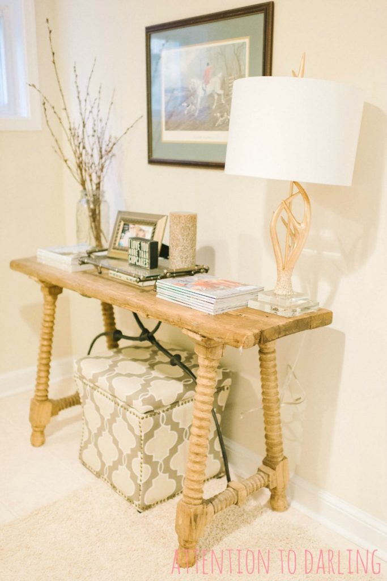
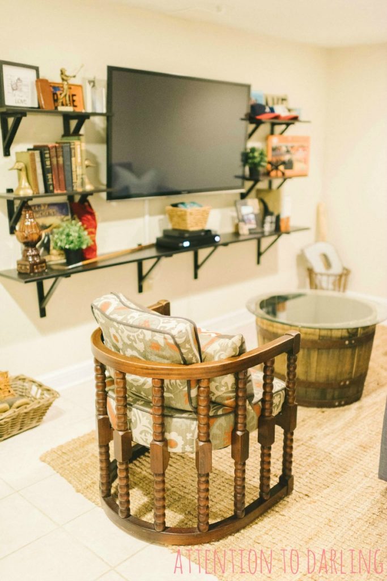
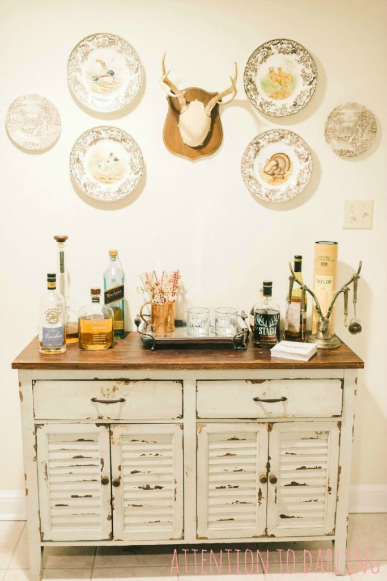
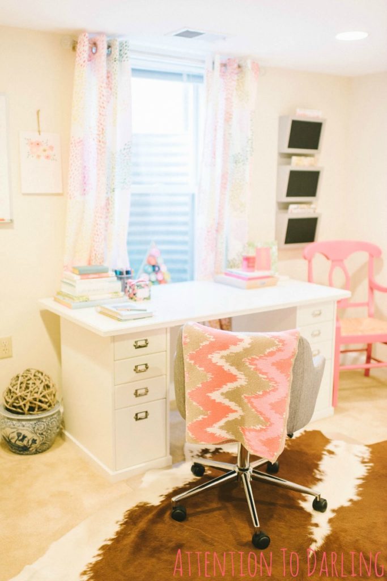
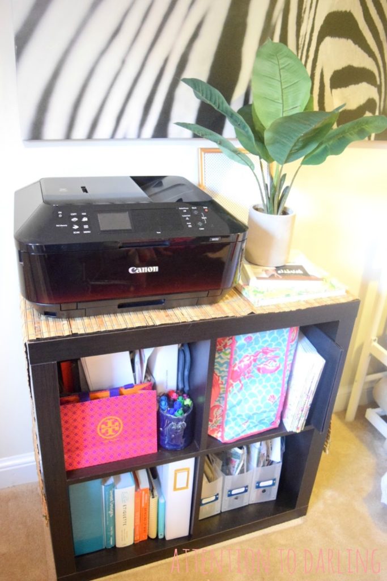
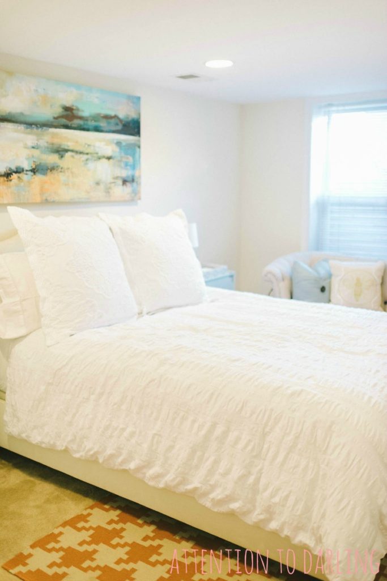
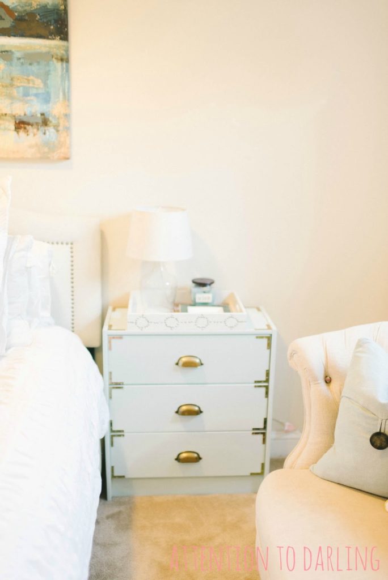


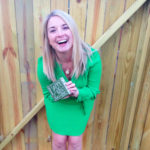
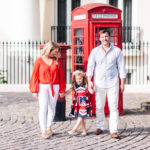
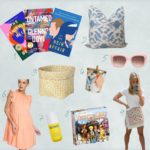

Leave a Reply